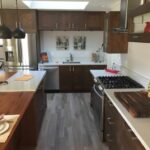Imagine being able to walk through your new kitchen, view your revamped backyard, or tour your dream bathroom before a single nail is hammered. That’s the magic of 3D design — and for Carlsbad homeowners, it’s becoming the go-to tool for confident, creative, and cost-effective home renovations.
Home remodeling can feel overwhelming. There are decisions to make, styles to choose, and budgets to stick to. But when you see a lifelike 3D version of your future space, the stress gives way to excitement. It brings your vision to life — clearly, precisely, and beautifully.
Let’s dive into how 3D design is changing the remodeling experience for Carlsbad residents.
What Is 3D Design in Home Renovation?
3D design is an advanced technology that lets homeowners and contractors create realistic visual models of renovation plans. Think of it as a virtual blueprint — but one that feels like a real-life walkthrough. It’s not just floor plans or flat sketches; it’s a fully immersive digital experience.
With 3D design, you can:
-
Rotate views of your rooms
-
See how natural light affects space
-
Experiment with materials and colors
-
Check furniture layout and spacing
-
Fix potential design flaws before construction starts
And the best part? It saves time, money, and regret.
Why Carlsbad Homeowners Are Embracing 3D Design
Carlsbad is known for its coastal charm, laid-back lifestyle, and diverse homes — from modern townhouses to classic beach cottages. As more residents renovate to match their style or improve property value, they’re choosing 3D design to guide the way.
Here’s why:
1. Visual Clarity = Confident Decisions
One of the biggest fears homeowners face is: “What if I don’t like the final result?”
With traditional remodeling, blueprints or 2D sketches don’t always capture how a space will feel. But with 3D design, you get a true-to-life model of your project. You’re able to see that open-concept kitchen or spa-style bathroom — and tweak it until it’s just right.
2. Spot Problems Before They Cost You
Making changes after construction starts? That’s a headache — and expensive. 3D design helps detect layout issues, awkward corners, or design mistakes early on. Maybe that oversized island blocks your walkway. Or the natural lighting clashes with your chosen color palette. With a 3D model, you’ll know beforehand.
3. Personalized to Fit Your Lifestyle
Carlsbad homeowners aren’t just remodeling for beauty — they’re optimizing their spaces for lifestyle. Whether you’re creating a sun-filled home office, a functional family kitchen, or a multi-use guest suite, 3D design lets you customize everything.
You can play around with different:
-
Color schemes
-
Flooring types
-
Cabinet finishes
-
Lighting layouts
-
Room sizes
…until it fits you perfectly.
4. Faster, Smoother Projects
3D planning leads to fewer revisions, fewer delays, and smoother communication between homeowners, designers, and contractors. Everyone’s on the same page — literally. You avoid miscommunication and speed up project timelines.
In a city like Carlsbad, where many families balance careers, kids, and coastal living, a smooth renovation means less disruption and more peace of mind.
3D Design in Action: Real Life Example
Meet Sarah and David, a young couple in Carlsbad who recently bought an older bungalow near the beach. They wanted to update the kitchen, open the living area, and add a modern touch — without losing the home’s vintage charm.
Using 3D design:
-
They tested 4 different kitchen layouts
-
Explored 3 backsplash styles and 2 flooring options
-
Visualized how their space would look in morning vs. evening light
-
Found a better way to place windows for natural ventilation
In just 2 weeks of design previews, they finalized a plan that would’ve taken months — and multiple design consultations — the traditional way.
Their renovation was completed on budget, on time, and with zero layout regrets.
It’s Not Just for Big Renovations
Some people assume 3D design is only useful for major home remodels. But it’s just as impactful for small upgrades, like:
-
Bathroom renovations
-
Entryway makeovers
-
Closet redesigns
-
Home office conversions
-
Garage-to-gym transformations
If you care about making the most of your space, 3D design is worth it — no matter the project size.
Eco-Friendly and Budget-Smart
3D design also supports sustainable choices. By visualizing your layout and materials in advance, you reduce waste and avoid over-ordering. You can even preview how eco-friendly materials or solar integration might look — a growing trend in environmentally conscious Carlsbad homes.
Plus, the up-front investment in design often saves homeowners thousands in rework, delays, or post-construction regrets.
Conclusion:
If you’re planning a remodel in Carlsbad, don’t leave anything to chance. 3D design gives you the freedom to explore, test, and perfect your vision — before turning it into reality.
Whether you’re upgrading a single room or reimagining your entire home, it’s time to ditch the guesswork and embrace a smarter, more visual approach to renovation.
DMB Builders Inc. specializes in 3D design Carlsbad and home remodeling services across Carlsbad helping homeowners turn ideas into inspiring, livable spaces.

