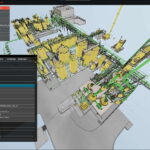Today, technology is changing each field, and construction is no longer an exception. 3D laser scanning is one of the technologies that allows for precise measurements of areas, objects, and buildings in the most groundbreaking developments of the last ten years. Due to its ability for precision, more architects, engineers, and construction professionals have been using 3D scanner services to gather the right data for design purposes, renovation, and quality assurance. 3D laser and building scanning are changing the construction sector these days.
3D laser scanning: Knowing about it
Using lasers to scan the size and details of an actual object or place is known as 3D laser scanning. After bouncing off objects and returning to the instrument, the pulsed light emitted by the laser scanner generates data points that form an incredibly precise three-dimensional picture known as a “point cloud.” This point cloud can be translated into a 3D model, giving a more precise digital version of the scanned object or area. This leads to an exact and visually rich model that can be used in varying applications, from mere architecture and engineering to historical preservation.
Why Choose 3D scanner service?
Indeed, 3D scanners prove to be an expensive investment; mostly, individuals choose to take professional 3D scanner services. Such experienced scanning companies enable architects and engineers to take advantage of the latest technology as well as skills without investing in expensive equipment. So, these services can ensure high accuracy in measurement capture while minimizing errors and speeding up project timelines.
A 3D scanning service provides not only the equipment but also expert knowledge in data acquisition, processing, and analysis, ensuring accurate results for immediate use. From structural details capture to creating electronic blueprints, such services will simplify the complex into less complex and more efficient and cost-effective ones.
Benefits of 3D building scanning in Construction
3D building scanning changes construction project planning and execution. For new buildings, it helps design teams understand the layout, and then inform decisions early on. For renovation or restoration projects, it provides detailed and up-to-date measurements of the existing structure that smoothly integrate with new designs. This precision brings an end to more costly errors and rework, ensuring projects remain on time and budget.
3D laser scanning’s Promises in Construction
Through ongoing evolution and development, 3D laser scanning will eventually and fully integrate into the workflows of construction. With increased ease and efficiency within scanning technology, its benefits will not only become apparent in large-scale construction projects but will trickle down into small, everyday applications. In the short term, we will see widespread adoption across residential projects, historic building preservation, and urban planning.

